The Paramount Theatre: Recovery from Disaster or Theatre Consulting can be a Dirty Job
By Jody Kovalick
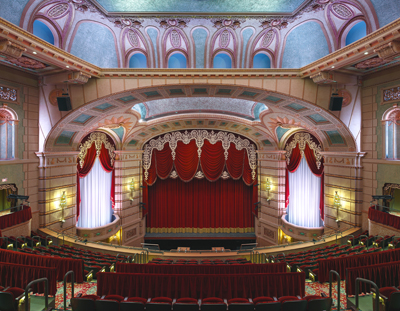 The Paramount Theatre in Cedar Rapids, Iowa, is a classic movie palace originally constructed in 1928 as the Capitol Theatre. Its history includes film presentation and vaudeville performances, typical for the grand movie palaces from which it descends. In 1929, the Capitol Theatre was renamed as The Paramount and is currently listed on the National Register of Historic Places. The theatre saw several restoration and renovation projects in the 1970’s and 2000’s. In 2008, historic flooding along the Cedar River severely damaged the theatre and left it and much of downtown Cedar Rapids abandoned. The flooding destroyed all of the lower levels of the theatre, causing $16 Million of damage, including the loss of a historic Wurlitzer Organ Console. The water levels reached as high as eight feet in the first floor lobby. Said damage prompted a new effort to restore the theatre and make needed improvements to audience and production support infrastructure.
The Paramount Theatre in Cedar Rapids, Iowa, is a classic movie palace originally constructed in 1928 as the Capitol Theatre. Its history includes film presentation and vaudeville performances, typical for the grand movie palaces from which it descends. In 1929, the Capitol Theatre was renamed as The Paramount and is currently listed on the National Register of Historic Places. The theatre saw several restoration and renovation projects in the 1970’s and 2000’s. In 2008, historic flooding along the Cedar River severely damaged the theatre and left it and much of downtown Cedar Rapids abandoned. The flooding destroyed all of the lower levels of the theatre, causing $16 Million of damage, including the loss of a historic Wurlitzer Organ Console. The water levels reached as high as eight feet in the first floor lobby. Said damage prompted a new effort to restore the theatre and make needed improvements to audience and production support infrastructure.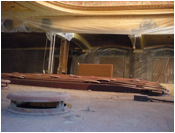
The Paramount remained in stasis while funding for the restoration project was secured. After the floodwaters receded, the damaged lower levels of the theatre were cleared out and stripped to bare structure. The historic plaster, seating, lighting fixtures—everything touched by the floodwaters—were removed. The building was secured, sealed, provided with temporary power and forced air heating units to maintain a stable temperature. The Paramount remained in this state of suspended animation until 2010 when the restoration project began in earnest. Schuler Shook joined the assembled design team to provide Theatre Planning for the renovated space and the design of new theatrical lighting, rigging, seating, and orchestra and organ lifts. Schuler Shook also provided Architectural Lighting design for the restored lobbies, auditorium interiors, and restoration of all historic lighting fixtures.
The Schuler Shook design team consisted of Michael DiBlasi, Jody Kovalick, and Julia Gordon. As Theatre Planners and Lighting Designers, our work could be described as office oriented; we are viewed in the context of design team meetings with architects, consultants, and engineers huddled around a set of drawings working on the design challenges. This is often the case, to be sure, but there is a grittier side to our work. This was evident during my first site visit to The Paramount Theatre for an initial site survey. While the theatre building had been stabilized after the flood, it was without power and had minimal air conditioning. There was concern for high levels of mildew and the potential for black mold in the building. This was not going to be a simple site survey for sure.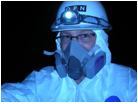
Our preparation efforts began several weeks before our initial site visit. The status of the building meant that the site required precautions. We would be required to wear full Tyvek suits, gloves, and respirators. I remember well the cold January day in Cedar Rapids, when a contingent of staff from Schuler Shook, OPN Architects, and Martinez & Johnson Architecture donned our gear and trekked the few blocks from the architect’s office to the theatre. If Mike Rowe had been with us, we would look like we were about to film an episode of Dirty Jobs.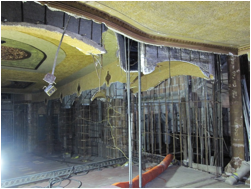
As mentioned, the building was without power service. A single small generator outside the building provided power to the air units that held the building at a constant temperature and recirculated the air. A single 1000W flood light, temporarily wired into the front of the balcony on a long extension cord, was the sole source of light inside the theatre. Beyond that, the only lighting was provided by our headlamps and the occasional flash as a photo was taken. We explored and surveyed every inch of the building, including a trek up the ladder to the stage grid in pitch dark and our protective gear. This was not something we do every day, but not uncommon as our work takes us to many historic theatres in various states of disrepair.
Many historic theatres include a stacked set of dressing rooms on one side of the stage house. The Paramount was no exception to this. I recall distinctly walking up the narrow stairs and surveying what was in each room as I progressed up the levels. I discovered storage rooms containing salvaged historic seats, dimmer rooms, amp rooms, the electro-pneumatic control room for the organ, and organ lofts filled with a variety of musical and sound generating instruments. They say every theatre is haunted and if there was ever a location to be spooked, this was it!
The following months included additional site surveys under less restrictive conditions as the building was outfitted with additional power and lighting. Concerns about air quality were mitigated and we continued the design and construction process through the fall of 2012 when The Paramount reopened. The restoration project touched all areas of the building.
The project restored the historic lobbies and auditorium interiors to the original designs. Paint analysis provided information that allowed restoration of the interiors to historically accurate finishes. Some of the historic light fixtures on the main levels had been lost to the flood, but a detailed review of the remaining fixtures and past photographs allowed for the replication of lost fixtures. Restoration efforts retuned the remaining fixtures to working condition. Throughout the lobby and auditorium, the lighting was upgraded to modern energy efficient sources housed within the historic decorative fixtures. The design integrated color-changing LED lighting into the architectural coves to simulate previous incandescent colored lamps. They provide specific accents to interior features, as well as to allow the end user to create custom lighting looks for any event.
Installation of an updated theatrical lighting system, with state of the art dimming and lighting controls, supports a wide variety of performances at the Paramount Theatre. Local theatre companies and touring Broadway and concert production needs are served by the system. The in-house system utilizes a “rep-plot” for stage lighting that allows for many small performances without requiring extensive lighting set-up by house staff. Design of the dimming and control system accommodates the rapidly changing technology of theatre lighting. Current stage lighting is provided by conventional incandescent fixtures and complimented by LED theatrical fixtures.
The renovation project was able to address many issues of limited stage space. Being a historic movie palace, the stage was relatively small by modern standards and was not able to accommodate the production requirements of many of the top Broadway Tours.  Unfortunately, the stage was landlocked on the sides, which prohibited the expansion of wing space. We were able to expand the stage upstage, adding nearly 15’ to the upstage and incorporating a much needed backstage crossover. The existing stage house was fitted with a counterweight rigging system with the operating rail raised above the stage, allowing for an additional 5’ of much needed stage left wing space. The new expanded upstage area was fitted with 15 additional new line sets. This likewise provided additional production support for Broadway Tours.
Unfortunately, the stage was landlocked on the sides, which prohibited the expansion of wing space. We were able to expand the stage upstage, adding nearly 15’ to the upstage and incorporating a much needed backstage crossover. The existing stage house was fitted with a counterweight rigging system with the operating rail raised above the stage, allowing for an additional 5’ of much needed stage left wing space. The new expanded upstage area was fitted with 15 additional new line sets. This likewise provided additional production support for Broadway Tours.
Orchestra Iowa is a neighbor and managing partner of The Paramount. As a key tenant, particular attention was paid to the design and implementation of the new acoustic shell system for orchestral performance. A key element of the acoustic shell was the introduction of a large forestage reflector in the auditorium and above the forestage/ orchestra pit area. There were significant concerns about this element obstructing the historic interior of the auditorium. Designing the reflector to be removable was a key element of the project. The new 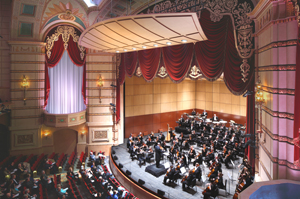 forestage reflector is raised and lowered by motorized rigging that is supported by a new forestage grid system installed above the historic plaster ceiling. Additional motorized rigging, at the upstage area of the expanded stage house, was installed for storing the reflector when not in use. The reflector and several storage carts are normally stored above the upstage area. When needed for a performance, the reflector and carts are lowered on winches to the stage. The stage crew manually rolls the carts downstage where they attach the reflector to the forestage rigging system. From this point, the rigging raises the reflector from the carts and rotates from a vertical to a nearly horizontal position. The reflector is then raised into position above the forestage. (Reversing the process moves the reflector to the upstage storage location.)
forestage reflector is raised and lowered by motorized rigging that is supported by a new forestage grid system installed above the historic plaster ceiling. Additional motorized rigging, at the upstage area of the expanded stage house, was installed for storing the reflector when not in use. The reflector and several storage carts are normally stored above the upstage area. When needed for a performance, the reflector and carts are lowered on winches to the stage. The stage crew manually rolls the carts downstage where they attach the reflector to the forestage rigging system. From this point, the rigging raises the reflector from the carts and rotates from a vertical to a nearly horizontal position. The reflector is then raised into position above the forestage. (Reversing the process moves the reflector to the upstage storage location.)
As a historic movie palace, the Paramount Theatre contained one of the few remaining Wurlitzer Organs. The Organ is a massive system of piping, wiring, electro-pneumatic relays, and pneumatically operated sound and music devices that are all integrated and threaded throughout the infrastructure of the building. Fortunately, the majority of this system resided well above the floodwaters and only required refurbishment. The Organ Console, where the Organist plays the instrument, was lost in the flood. The restoration Organ Consultant found a nearly identical Console and it is currently undergoing final restoration for installation into the theatre. Schuler Shook designed a new system of pit lifts to accommodate the Organ Console and a larger orchestra pit in general. The system is comprised of two independent orchestra lifts. The smaller of the two is dedicated to raising and lowering the Organ Console when it is in use. When not in use, the two lifts can operate together as a single lift providing a depressed orchestra pit for performance or raised to stage level as a stage extension. The old organ lift was disabled when power was lost during the flooding in 2008. The new organ lift is provided with emergency back-up power so that, in the event of future flooding, the Organ Console can be raised to stage level and removed to a safe location.
In 1928, the requirements and expectations for audience seating were different than they are today. The Paramount had seen a number of renovations over the years; however, these efforts only refurbished the existing seating. The 2010 restoration was tasked with updating the audience experience to modern standards and incorporating accommodations for ADA compliant seating. Seat capacity is of significant importance to a touring theatre—every seat is revenue. However, modern audiences expect wider seats, generous aisles, and ADA accessible seating. All of these factors work to reduce the quantity of seating. Redesign of the main floor seating layout eliminated the center aisle, but allowed greater efficiency for increase seat widths. The main floor incorporated ADA seating locations at the middle and front of the seating, where previously it was limited to the rear corner. Premium seating was added to the lower portion of the balcony, along with ADA seating. Past ticket sales and audience preference had shown that this area was highly sought after at the Paramount. The upper portion of the balcony was reseated with new chairs in the original configuration.
The Paramount Theatre reopened in the fall of 2012 after this complete bottom to top restoration at a cost of $34.7 Million.
The Paramount Theatre included the following participants:
- Schuler Shook – Theatre Planning and Lighting Design
- OPN Architects / Martinez & Johnson Architecture – Architecture Design
- Threshold Acoustics – Acoustical and Audio/Visual Systems Design
- SECOA – Theatrical Rigging, Lighting, and Pit Lift Contractor
- Evergreen Architectural Arts – Historic Interior Painting
